Creating a Command Centre – The School Zone
If you have been following the “My Pigeon Pair” Facebook Page or Instagram Feed you will have noticed a very last minute change in our home’s layout! What was once a second dining room/dump zone has been transformed. This area is between the kitchen and playroom. We never used it other than to house a school station and organisation station! We had a small dining setting in here (that for some reason my parents love to use when they stay) but it was rarely used and attracted junk! So literally in a split second decision we started reorganising, culling and removing and adding furniture to create…
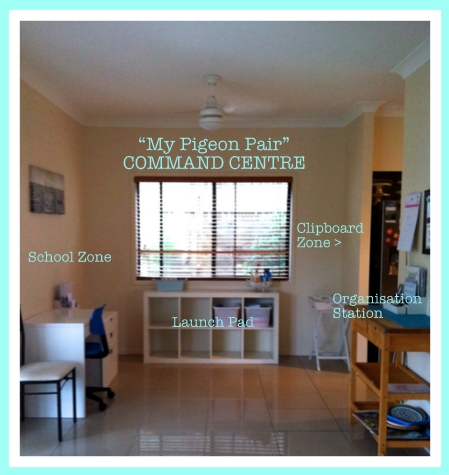 So here is the newly created “Command Centre” We have divided the are into “zones.”
So here is the newly created “Command Centre” We have divided the are into “zones.”
Each zone is hoped to meet a specific need. The first and most important area for us to get into working order is the “School Zone.” This takes priority as school goes back this week and we need this space working!!! Firstly we decided what we wanted or needed out of this space.
1. A place that is central to the rest of the house, yet away from the playroom where Master O can do his homework.
2. Somewhere organised and within reach of the homework space to keep all the items needed for homework. Pens, pencils, reference charts, timetables etc.
3. The School Station. We already had the school station in this area which has worked brilliantly. It houses, Master O’s school bag, library and homework bags, hat, tuckshop bags everything for school! I have never had luck with bulky bags on hooks and I like to have the bag neatly away on the weekends so this drawer system was perfect!
4. A place that can be easily extended once Little miss A needs to do homework (we have a few years up our sleeve yet!)
5. Some kind of “file” system for keeping flash cards, reference charts, maths dictionaries etc.
6. A desk of his own which is suitable for his size. The current table we were using was starting to get to low for his ever growing legs!
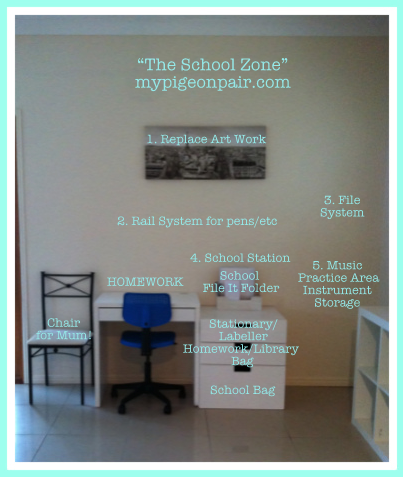
After our rearragne here is how it looks. Everything here was already in our house! The desk was in his room and had NEVER been used! The School station was already in this room but on another wall, the chair came from the dining setting that was in this room.
1. This art work was from the room before it got changed around! I love it but it no longer suits the room. I would love something brighter and more child/learning orientated here and I know exactly what I have in mind!
2. We have a rail system in our art and craft space and it works brilliantly!
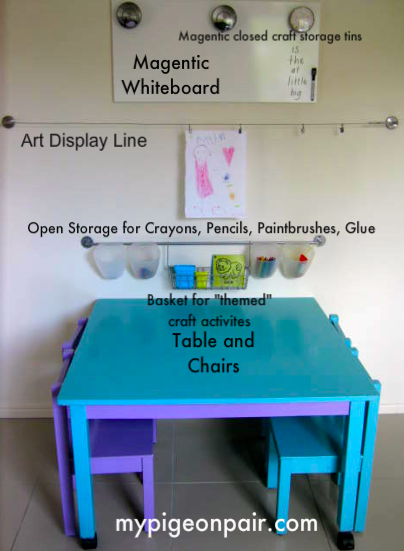
It is a great way to group items together, be able to easily access them and have a clear table space. However this time I am looking at a slightly more grown up version.
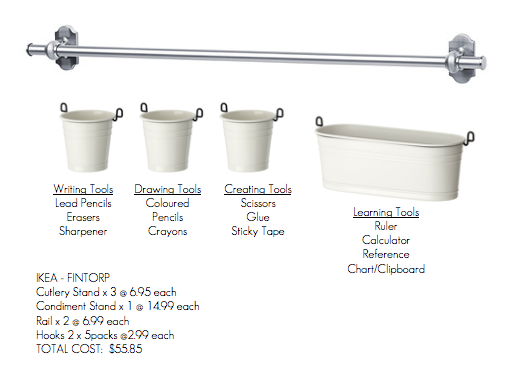 Definitely not as cheap as the other system but still not overly expensive. Using this system Master O will have all the “tools” he needs to do homework right at his finger tips!
Definitely not as cheap as the other system but still not overly expensive. Using this system Master O will have all the “tools” he needs to do homework right at his finger tips!
3. File system. Quite a while ago I bought the KVISSLE wall file system form Ikea. It has sat around the house as I just knew I would find the perfect place for it!
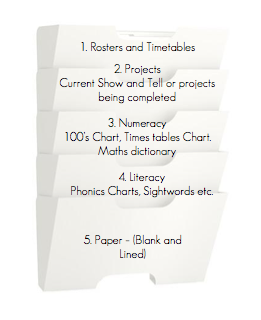 We will wall mount this system so that Master O can reach the bottom few but high enough that we can later put another desk in this area if needed.
We will wall mount this system so that Master O can reach the bottom few but high enough that we can later put another desk in this area if needed.
4. The school station. As i said this system is working beautifully! We will actually be able to maybe take a few things out of this area now including the lucnhboxes/lunchbags as they can go into the launch pad.
5. Not sure about this little corner yet? We are waiting for Master O to get his new violin. If it is to big to fit in the launch pad this may become a good area to keep a violin and music stand!
So that’s our plans, for the school zone at least! The next few weeks will see this are become the organisational hub of our home! and of course I will be blogging all about it! For now we are waiting for the rain to clear, flood waters to go down, school to go back so we can get to IKEA!
Anyone have ideas on how to store a violin case?